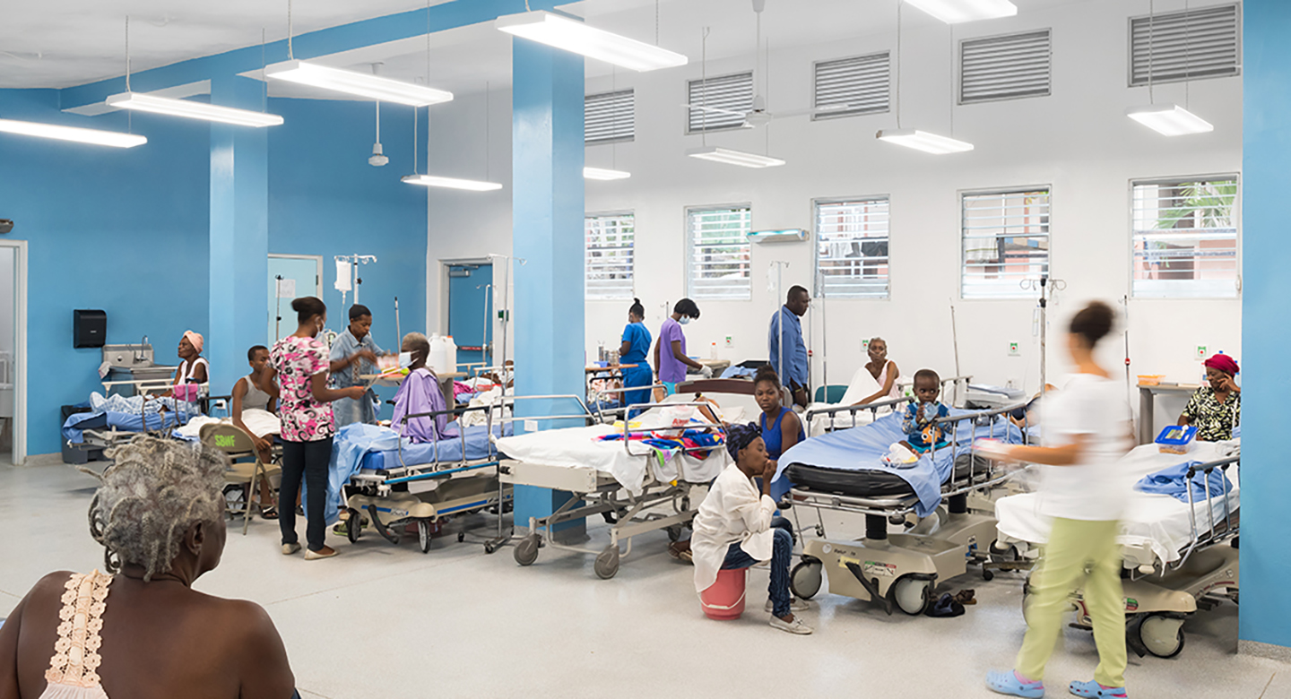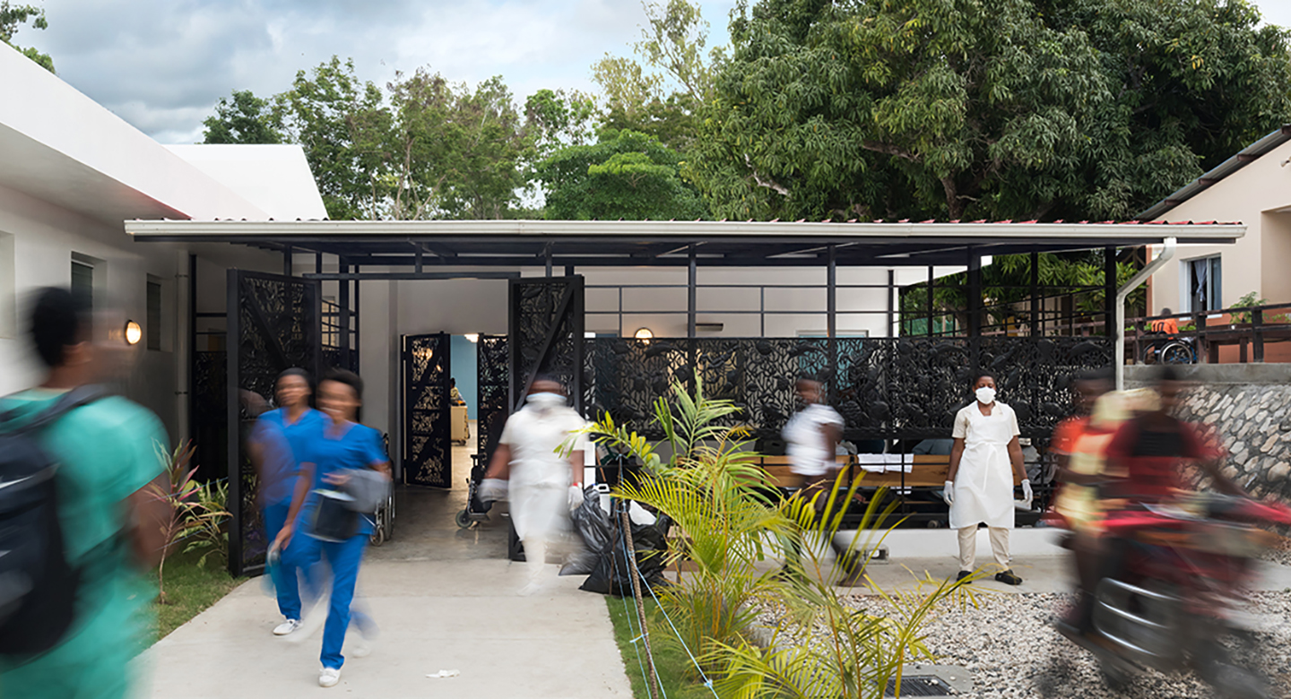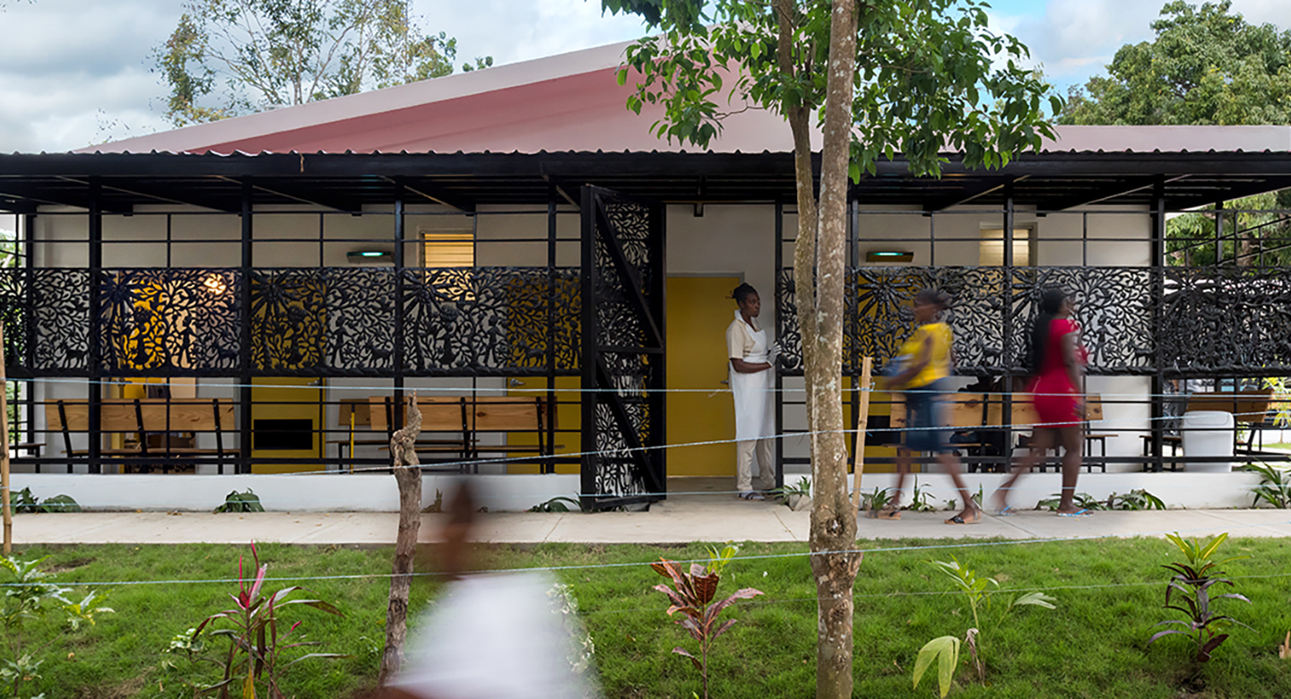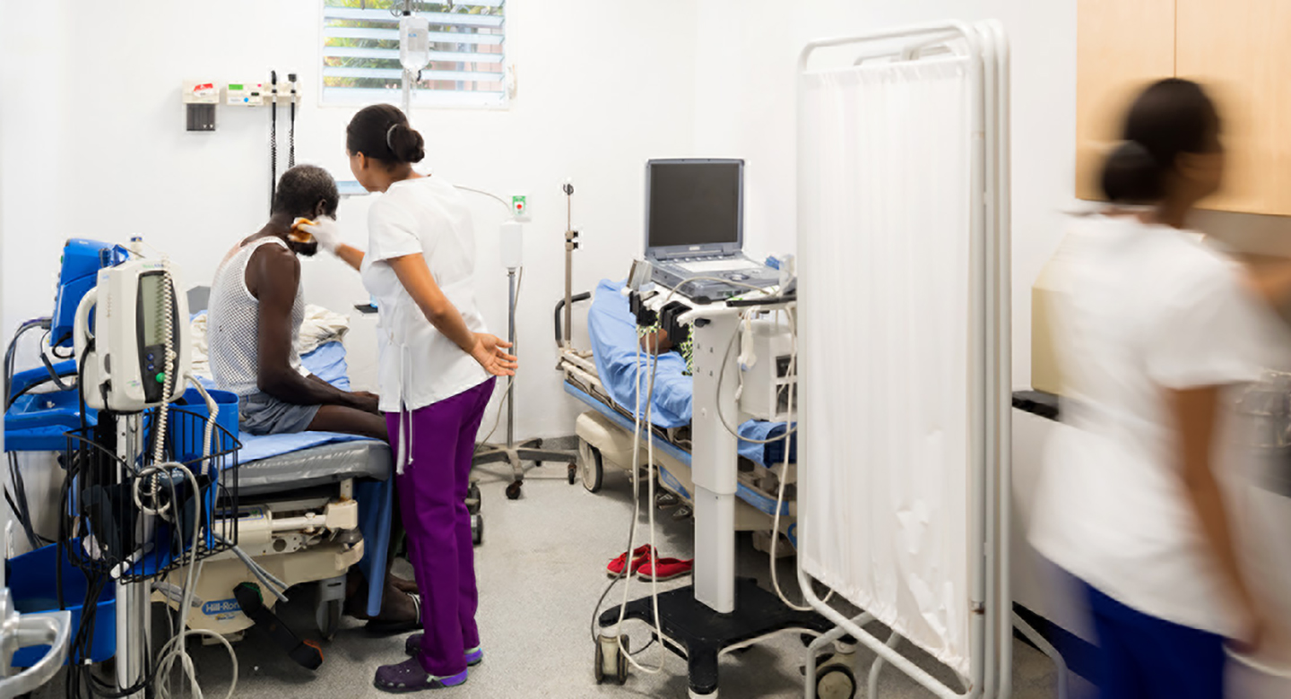



The flooding of international aid into Haiti post the 2010 earthquake brought with it the first Cholera epidemic the country had seen in over 100 years. After hurricane Matthew hit Haiti in 2016, there was an insurgence of Cholera across Haiti. St Boniface Hospital (SBH) was treating cholera and tuberculosis patients in tents that they called the infectious disease area, as it was a way to keep patients with infectious disease separated from the rest of the campus. At the time, the hospital had only one point of entry for critically ill patients, the Emergency Department. The St. Boniface team understood the challenges this patient flow posed for other patients and staff at the hospital. The idea was born to build a new facility at the entry of the campus noted to be the Infectious Disease and Cholera Unit. With funding from USAID, SBH hired Build Health International to design and build their new facility. Shortly after Hurricane Matthew the Haitian Ministry of Health and International Aid groups launched a successful immunization campaign. Incidents of Cholera being treated at St. Boniface fell, and then they were seeing no new cases. At this time, the Hospital reassessed their priorities and asked to turn the former cholera unit into a new Emergency Department. The completed facility consists of two distinct units with separate entries and waiting areas. The 22-bed Emergency Department increases patient capacity and streamlines patient visits with separate inpatient and fast-track patient areas. The roof slopes help keep the interior space cool during the hottest parts of the day and the building utilizes passive design strategies for increased airflow. The 18 bed, Infectious Disease facility creates a safe place for isolating patients. The ward has six private isolation rooms, and men’s and women’s tuberculosis wards. Mechanical exhaust fans ensure that an adequate number of air changes are provided to prevent the spread of disease.
Saint Boniface Hospital
USAID
Fond des Blancs, Haiti
February 2018
Healthcare
Architecture, Implementation
Project Completed at Build Health International
The design team studied the existing emergency department to understand how the staff serves the hundreds of patients that come through its doors a week. The new facility provides a larger department for an increase in capacity and provides proper bed spacing while reducing crowding. The team suggested the integration of a fast track area so patients with minor injuries can be seen without taking up bed space for critically ill patients. Nurse stations are placed to provide visual acuity throughout the units. Infectious Disease patients are no longer being treated in tents, which allowed for the incorporation of infection prevention protocol including hand washing, flows, and monitoring for pressure in the isolation rooms.
The facility design considers indoor comfort through passive strategies. It employs sloped roofs to increase passive airflow coupled with operable windows, and intake and outtake louvers. The isolation rooms are mechanically cooled for infection prevention, but the project prompted a study on how to utilize passive strategies for isolation rooms that need to achieve 12 air changes an hour.
St. Boniface Hospital provides core services but also adjusts their services in reaction to the needs of the community it serves. The original plan was modified from a Cholera unit to an Emergency department, so the design team considered that the future needs of the space may evolve as well. To allow for service modification lightweight non-bearing partition walls are used so they may easily be demounted and repurposed.
GOAL 3: Good Health and Well-being
GOAL 6: Clean Water and Sanitation
GOAL 7: Affordable and Clean Energy
GOAL 9: Industry, Innovation and Infrastructure
