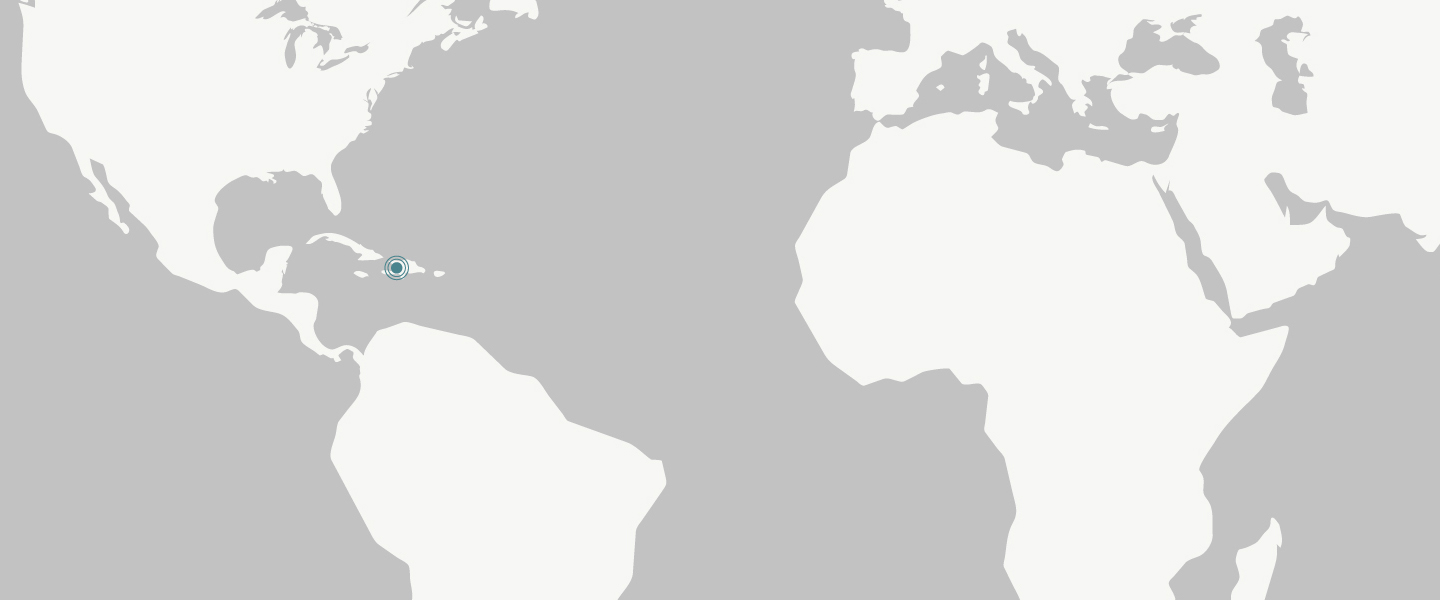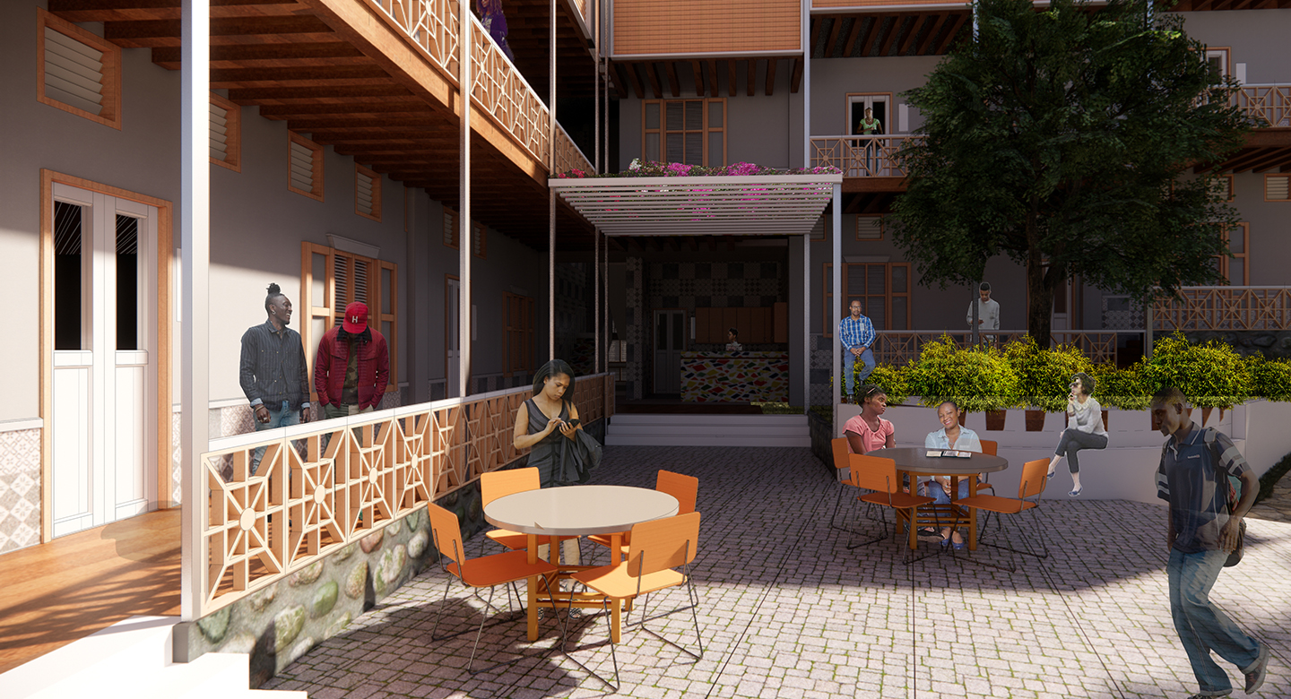
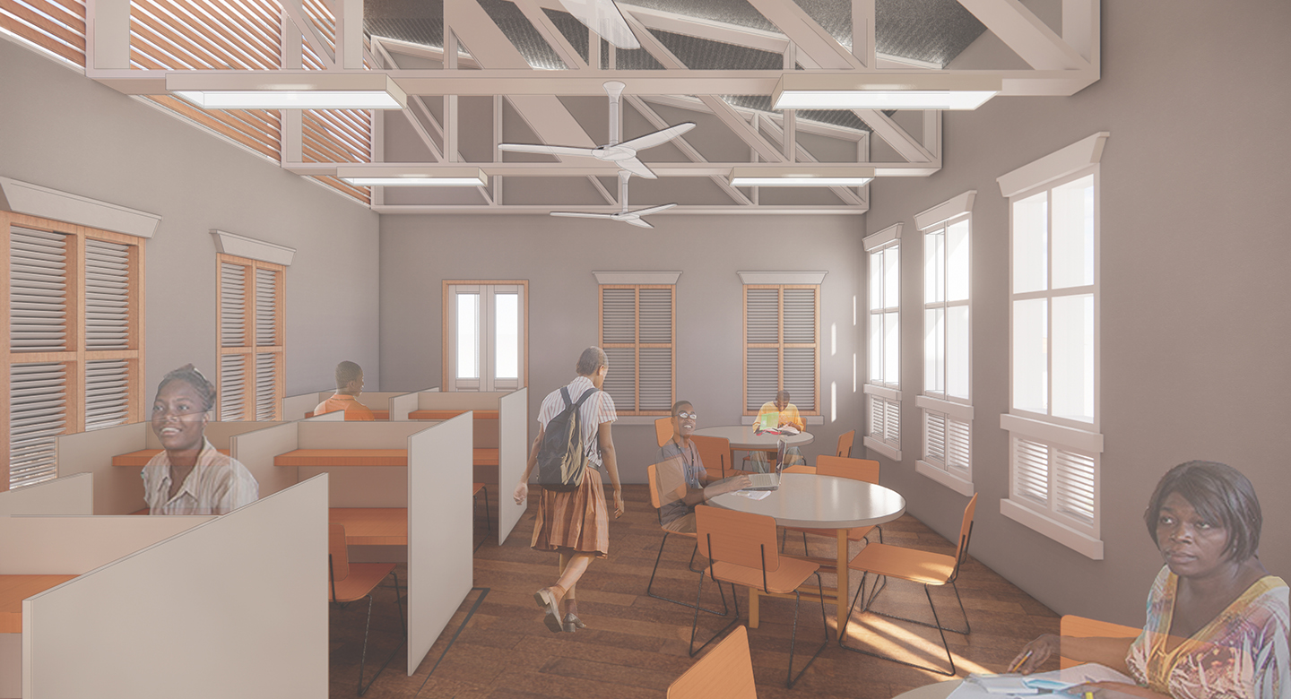
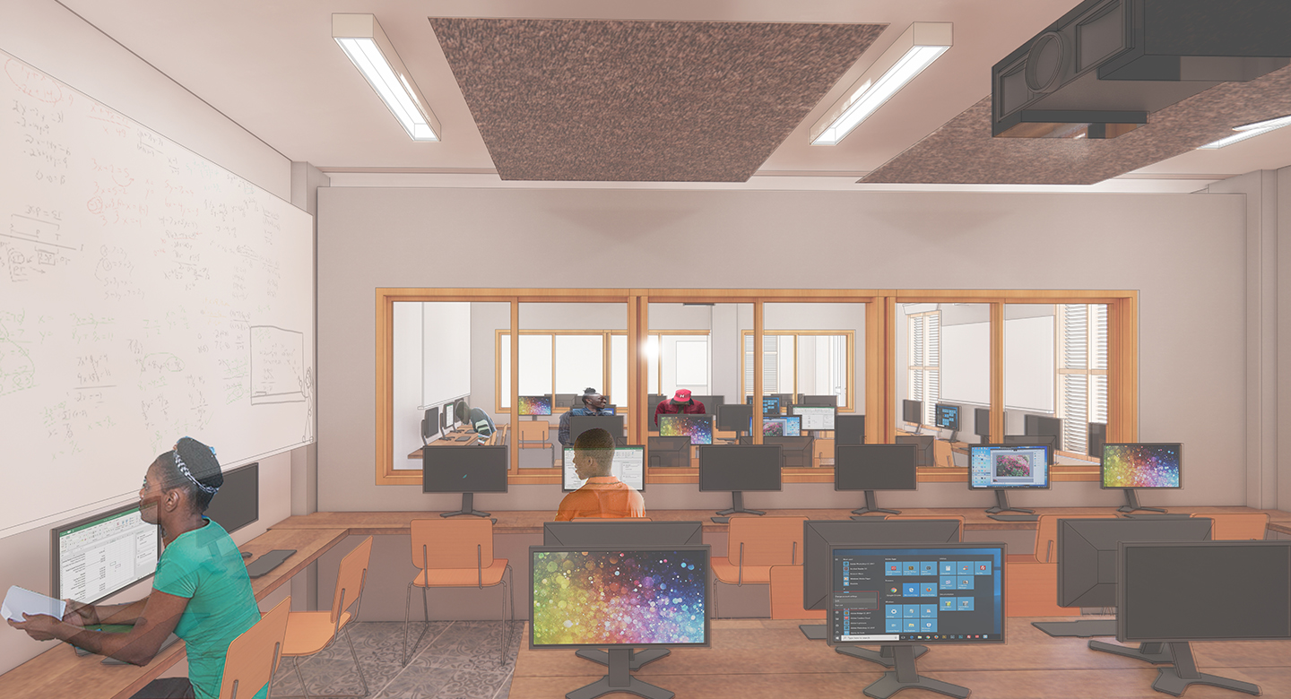
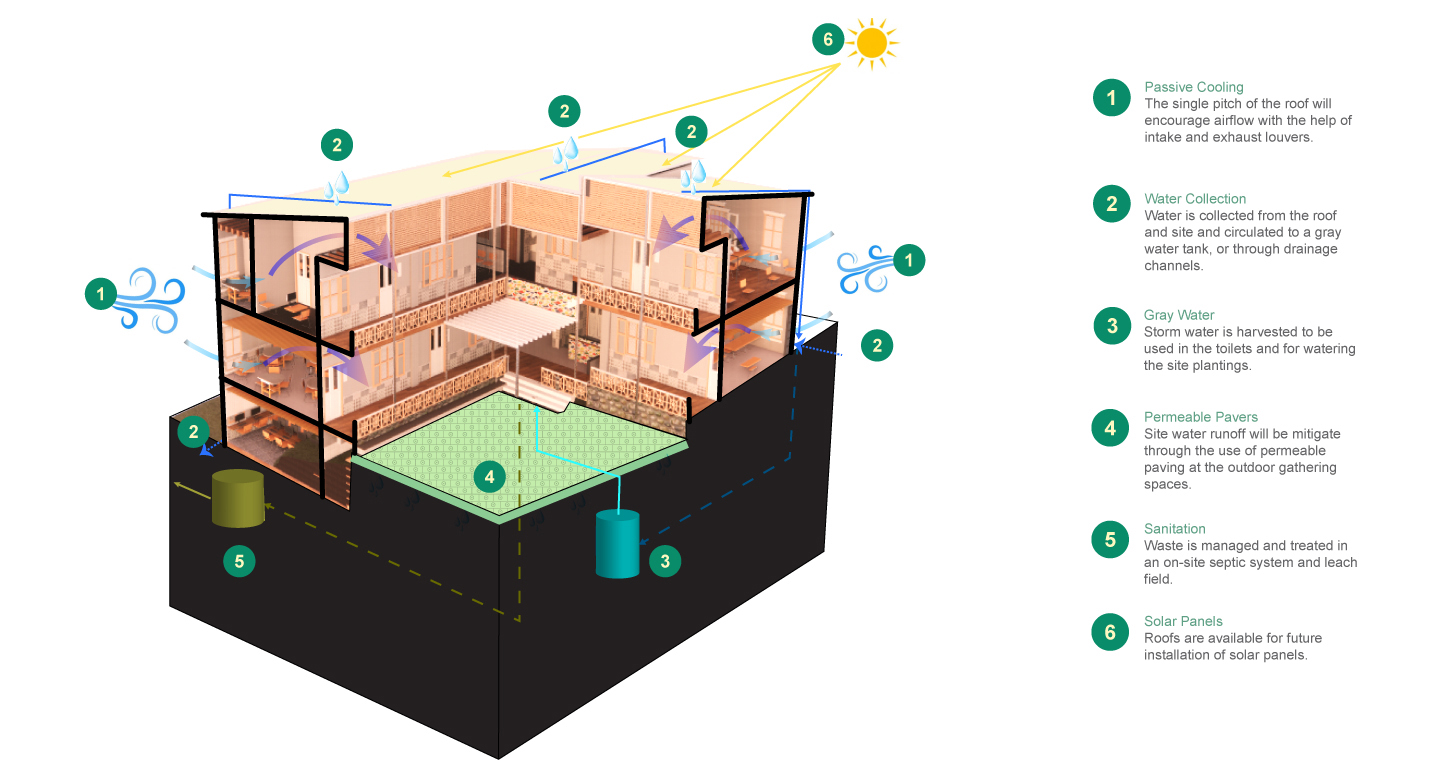
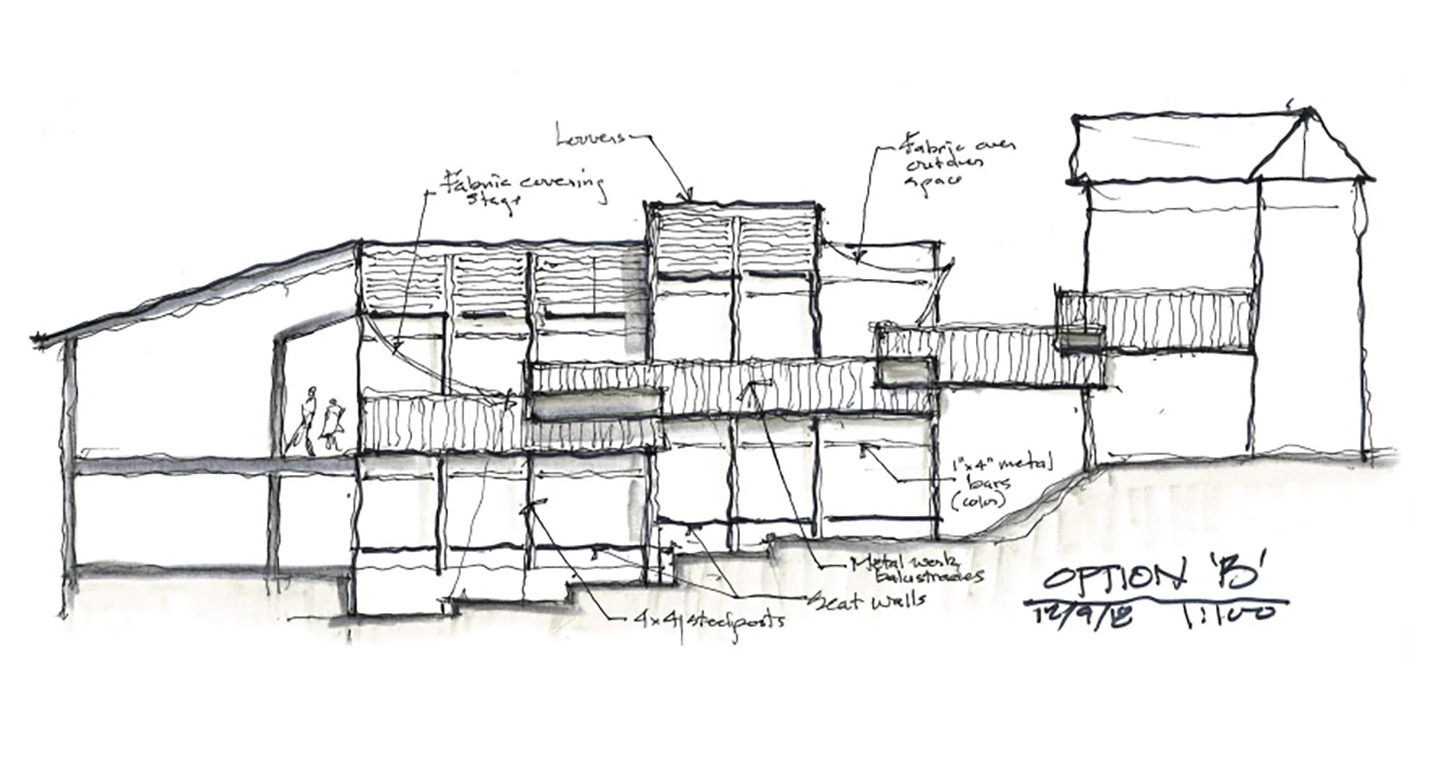
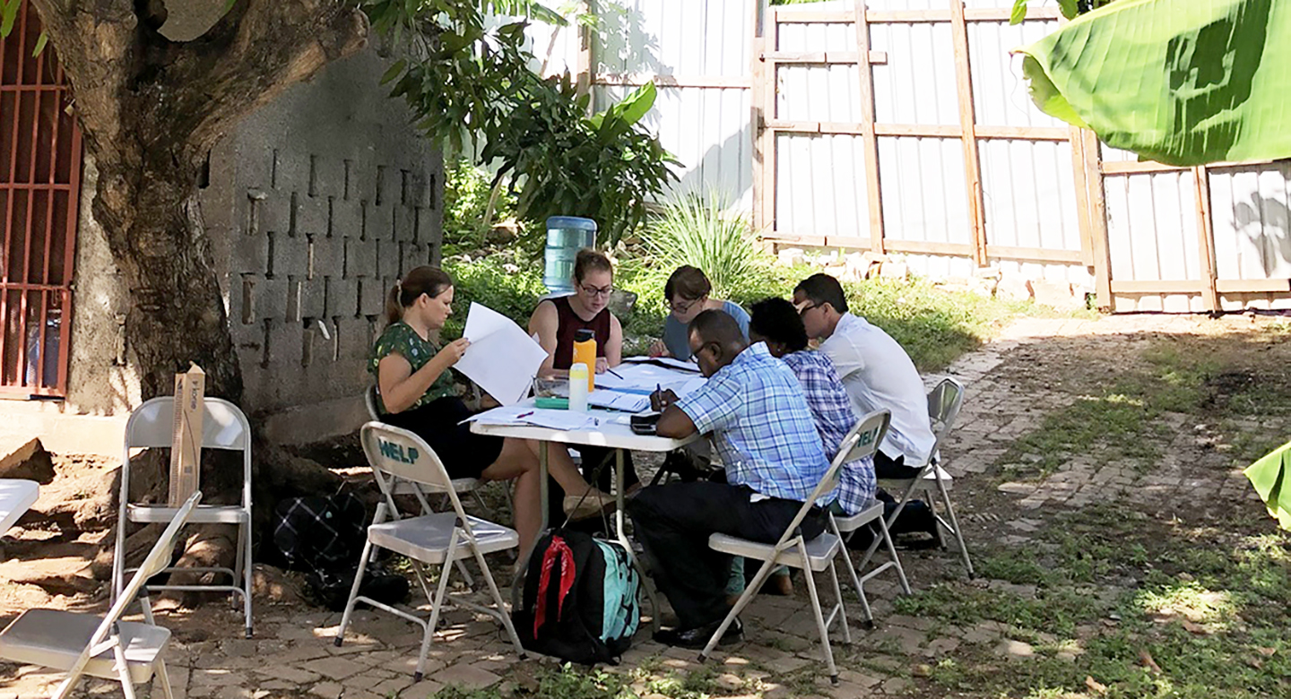
In the hopes of contributing to a more sustainable and prosperous nation, the Haitian Education Leadership Program (HELP), based in Port-au-Prince, recruits the brightest students from around the country that do not have the means to receive a quality education on their own. HELP offers scholarships to high school graduates for a college education and provides their students with housing, access to their school textbooks, stipends for food and transportation, and supplemental enrichment curriculum. To anchor HELP’s success, and allow their program to serve more students, they have purchased land to build a new Campus. The Garoute Campus is 1,350 m2 of new construction and 150 m2 of historic reconstruction on two adjacent parcels of land in the Pacot neighborhood of Port-Au-Prince. The Campus is designed to create a welcoming space for the HELP Community. The campus design pays homage to the Pacot neighborhood with a form that is a modern take on the classic Gingerbread House design. The single pitch of the roof will encourage airflow throughout the building and pay respect to the design elements seen throughout the neighborhood. This includes decorative railings, tile flooring, tall windows, shutters, deep porches, and a playful and colorful facade.
Hatian Educational Leadership Program (HELP)
WKKF
Pacot Neighborhood Port Au Prince, Haiti
Not built
Education
Masterplan, Architecture
Adaptiv, BHI, Paul Avery/Oak Consulting, B+AC, Copley Wolf, Bill Fitzpatrick
HELP creates an environment that promotes education for all, and sharing in this vision is a campus that is accessible and open to the community. The buildings are tiered down the site creating a sense of place and ensuring the design aligns with the scale of the neighborhood. In needing to balance accessibility and cost, the team decided that it was important to make the learning spaces accessible by sloped site walkways and a ramp to the first floor. The site is designed to create an engaging campus environment, filled with meeting space, shade, and vibrant plantings. The buildings are situated around a central plaza, encouraging community gatherings and maximizing places for outdoor gatherings. Since Rue Garoute bisects the campus, and security is of great concern, connectivity between the sites is critical. A porous site wall and large entry gate create a visual connection between the north and south sites. Bougainvillea will grow on the fencing and large shade trees planted at the perimeter will mature and create a canopy over the sidewalk. A raised crosswalk will connect the two parcels as well as encourage vehicles to slow down.
The buildings are designed to maximize daylighting and passive airflow while minimizing heat gain. Aside from the technology spaces located in the basement, the facility will rely on passive airflow strategies and ceiling fans. The single pitch of the roof coupled with strategically placed intake and exhaust louvers will encourage airflow to cool the space. The walkways create deep overhangs decreasing the heat gain into space. Rainwater will be collected from the roof and site and circulated to a gray water tank. The gray water will be harvested for use in the toilets and for watering the site plantings. To mitigate site water runoff, strategic plantings and permeable pavers are used. With a lack of sanitation systems in the neighborhood, waste will be managed and treated in an on-site septic system and leach field. Additionally, the roofs can accommodate the installation of a solar system.
As a testament to the inclusive nature of the HELP organization, they invited all members of their community to be involved in the collaborative design process. Members of the faculty, administration, staff, students, and the board participated by filling out questionnaires, partaking in planning workshops, guiding site tours, and sharing meals and conversations with the design team. The active participation of the community strengthened the design and ensures that the campus is a reflection of a collective of voices.
Integrate Community
Provide Access
Respect Context
Enhanced Response Capacity
Address Vulnerability
GOAL 1: No Poverty
GOAL 4: Quality Education
GOAL 5: Gender Equality
GOAL 6: Clean Water and Sanitation
GOAL 7: Affordable and Clean Energy
GOAL 8: Decent Work and Economic Growth
GOAL 9: Industry, Innovation and Infrastructure
GOAL 10: Reduced Inequality
