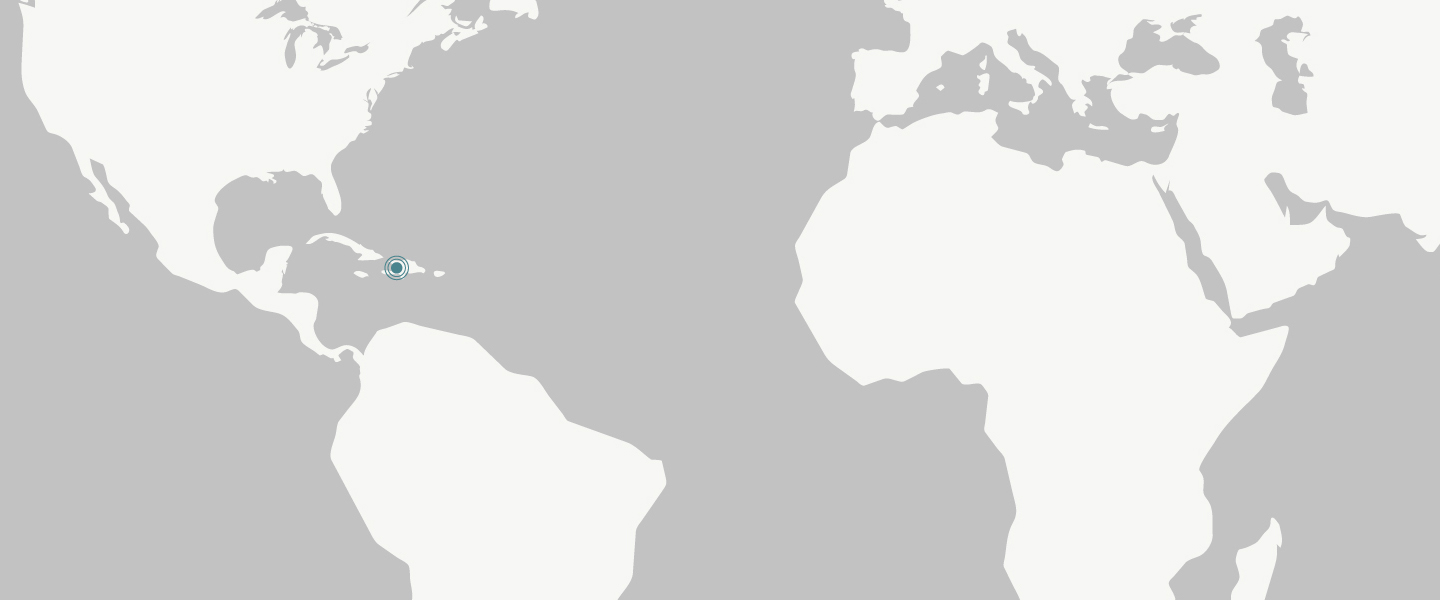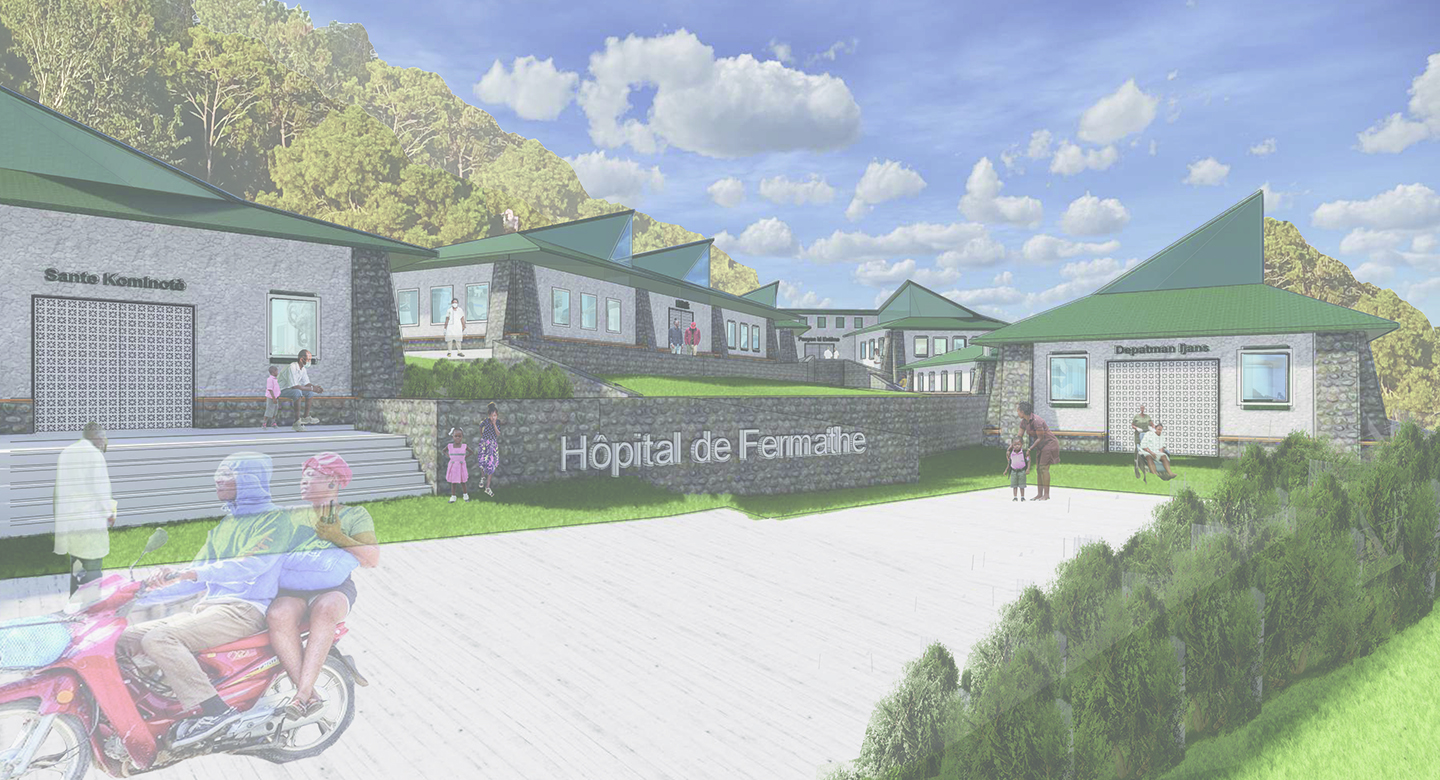
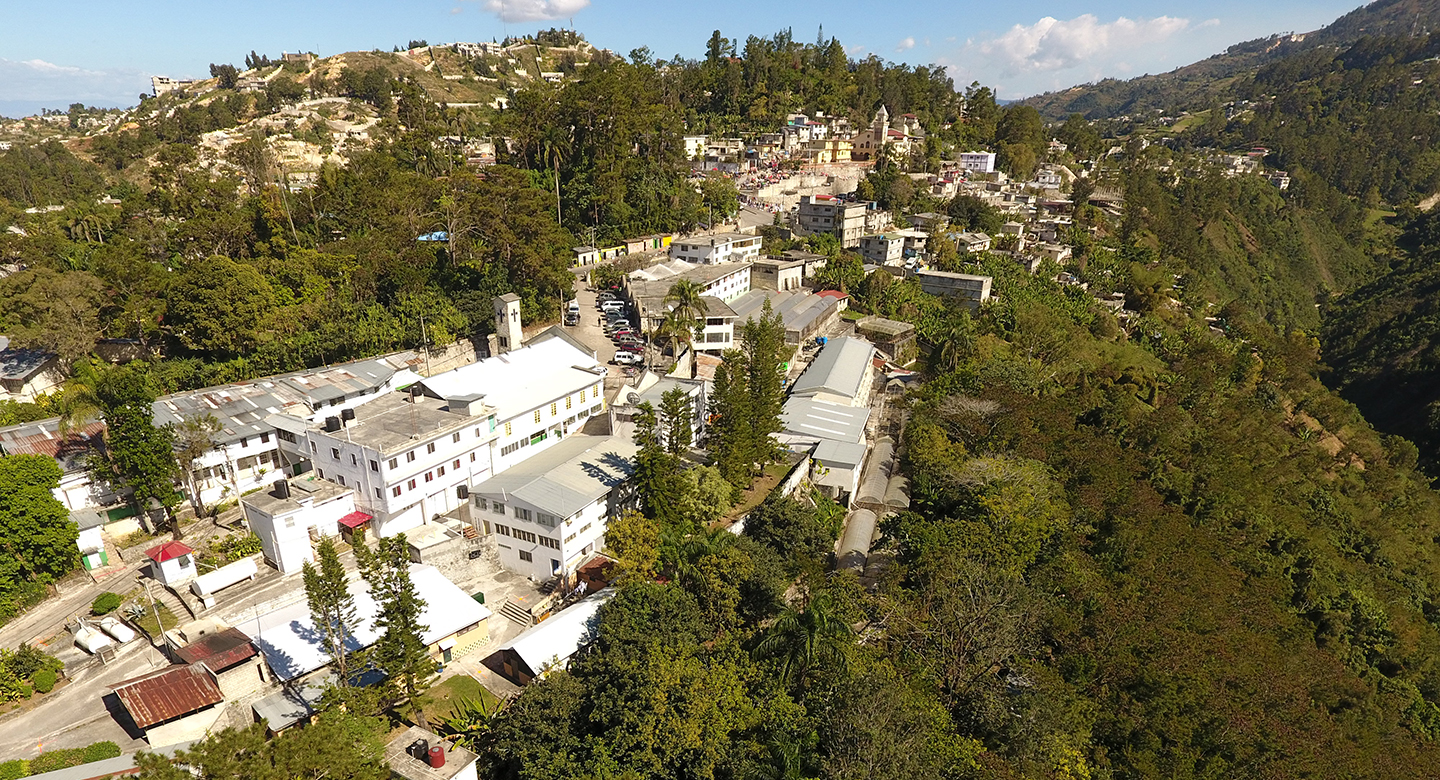
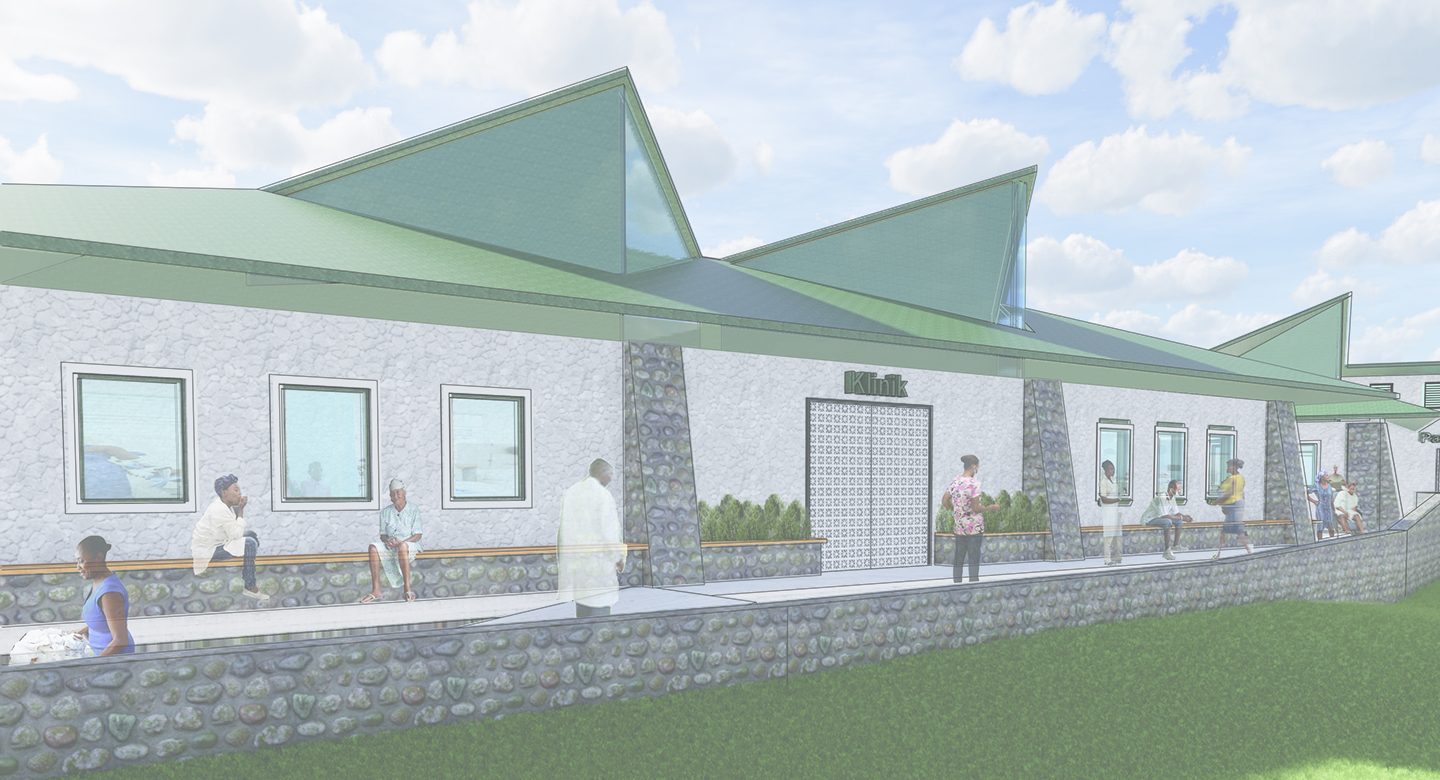
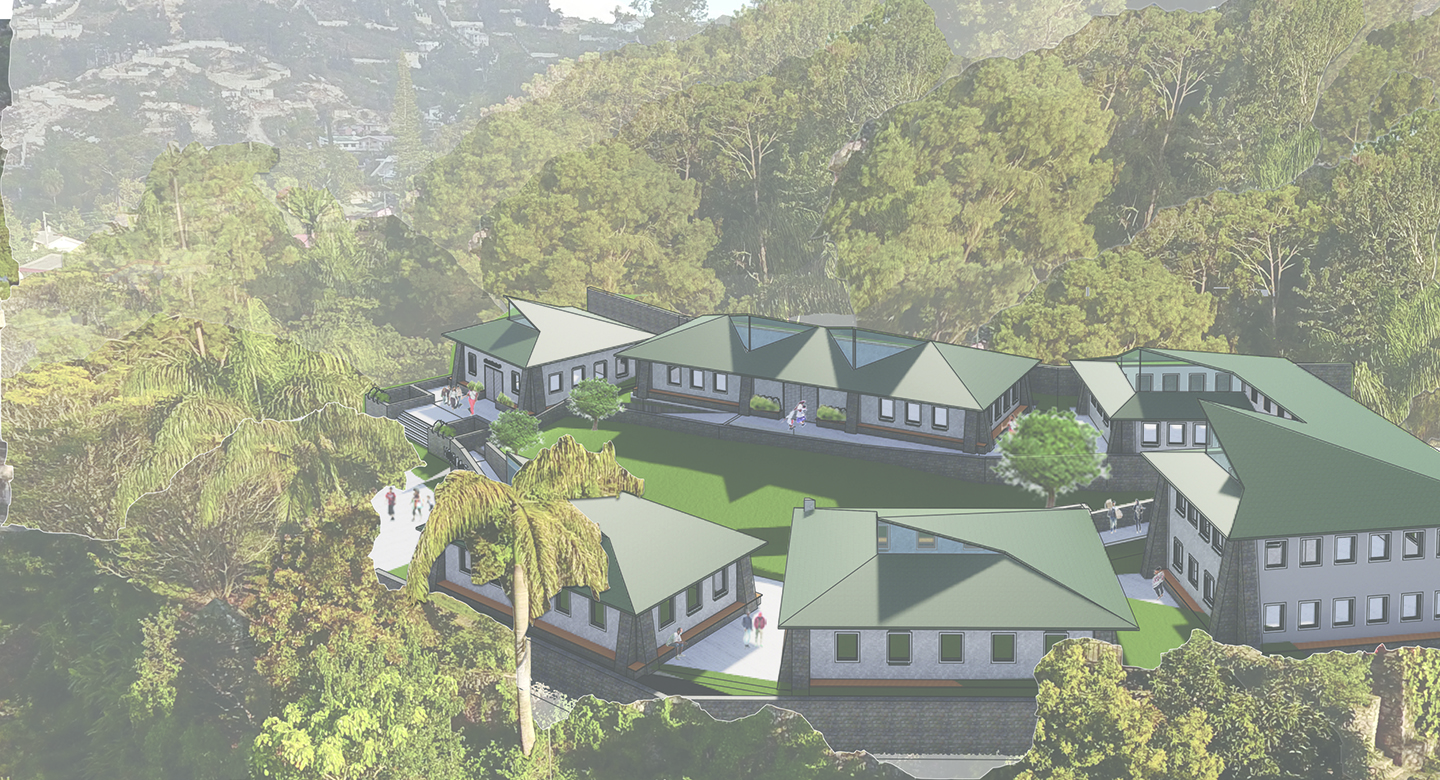
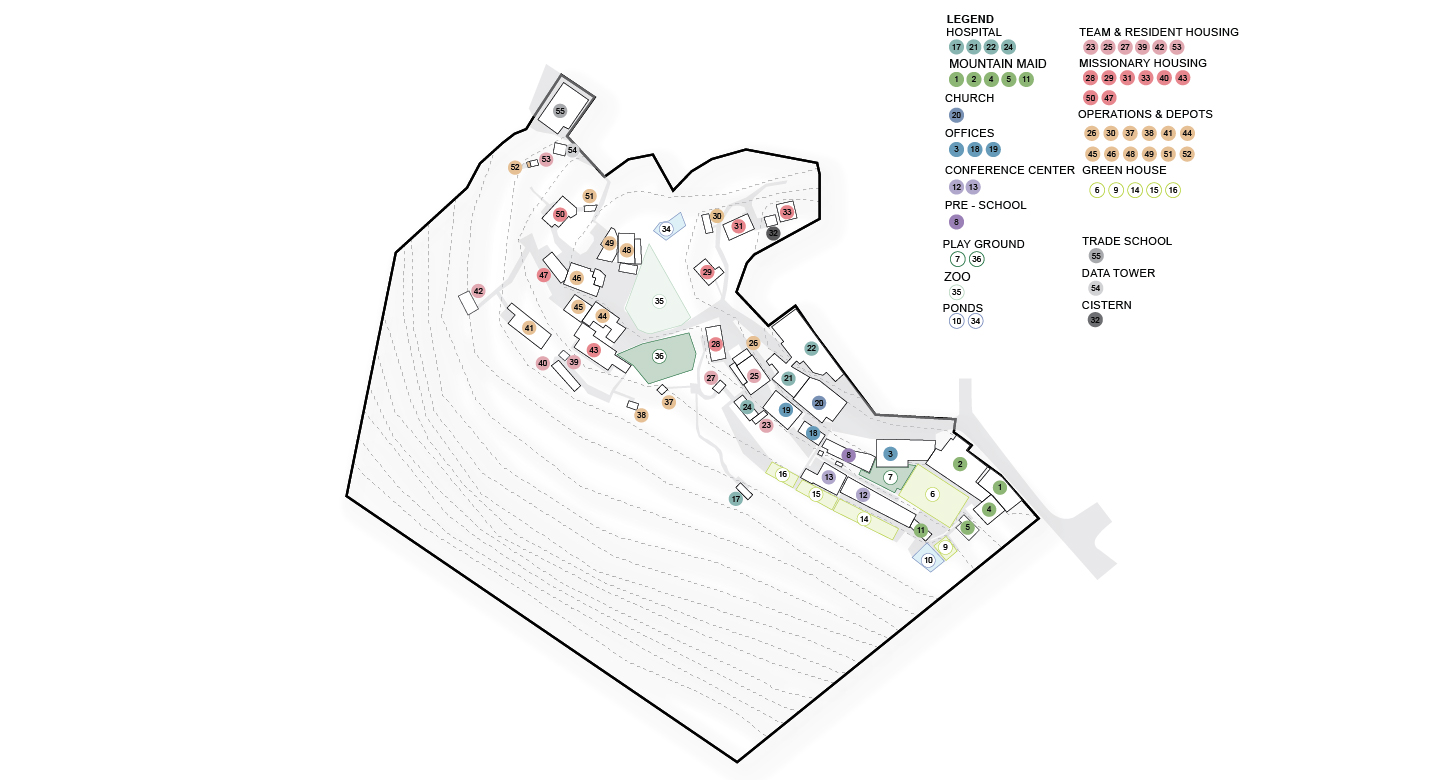
The main campus of Baptist Haiti Mission (BHM) in Fermathe, Haiti is home to Hôpital de Fermathe (HDF). HDF opened in the 1950s to house six pneumonia patients and has since grown to be the primary healthcare provider for people in the mountain region south of Port-Au Prince. HDF provides outpatient clinical care, community health services, vaccination, pediatric, maternal health services, inpatient services, imaging services, surgical services, lab testing, and a pharmacy. Aside from the work done on the campus, HDF promotes a team of community health workers that work in remote clinics and are deployed throughout the rural mountain region. BHM has a clear goal to upgrade their healthcare facilities so they may provide a higher quality of care to a greater number of patients. Unsure of whether renovation or new construction was the correct course of action, they determined a holistic review of the facilities’ systems was a correct course of action. The design team studied operations, staffing, services, infrastructure, feasibility, and site strategies. A final report includes a set of recommendations for the future facility that were leveraged to conceptually design a new facility that the BHM team will use for fundraising.
Baptist Haiti Mission
Fermathe, Haiti
February 2019
Healthcare
Infrastructure Review, Architecture
BHI
BHM administration, HDF clinical staff, the maintenance team, and members of the community were engaged to understand their perspectives on the current healthcare facilities, and where the strengths and deficits lie. The team reviewed operational information to understand patient visit data, staffing, and scheduling information, as well as general operations and finances. After the initial interview process, a diverse team of experts surveyed the existing buildings to understand the condition and safety of the infrastructure, the current healthcare delivery model, and the quality of the spaces.
Part of the assessment is to understand the financial implications of renovating the facilities versus constructing a new one. Understanding the operation model and current maintenance fees allows the team to consider long-term operating costs as part of the feasibility of any future recommendations. The feasibility study determined that the cost to renovate the infrastructure of the hospital so it was safe and could support the redesign of the clinical spaces to improve care was no less expensive than designing a new facility.
After a thorough analysis of the existing conditions and the systems that are employed, the team was able to make recommendations for how BHM can achieve its goal of improved quality of care, and increase patient capacity. The primary recommendation is for HDF to construct a new facility to address, site, infrastructure, and clinical issues that are plaguing the current healthcare facility.
Adaptiv leveraged the recommendations from the existing conditions report to conceptually design a new facility that the BHM team can use for fundraising. The new facility will be located at the northeast portion of the existing campus, which provides its own access point. The building form is inspired by the mountains of Fermathe, and local stone is used to provide a sense of warmth and provide a visual connection to the architecture of the BHM campus. The access and infrastructure for the new building are designed to complement the complex systems employed on the existing campus.
Provide Access
Enhanced Response Capacity
Address Vulnerability
GOAL 3: Good Health and Well-being
GOAL 9: Industry, Innovation, and Infrastructure
