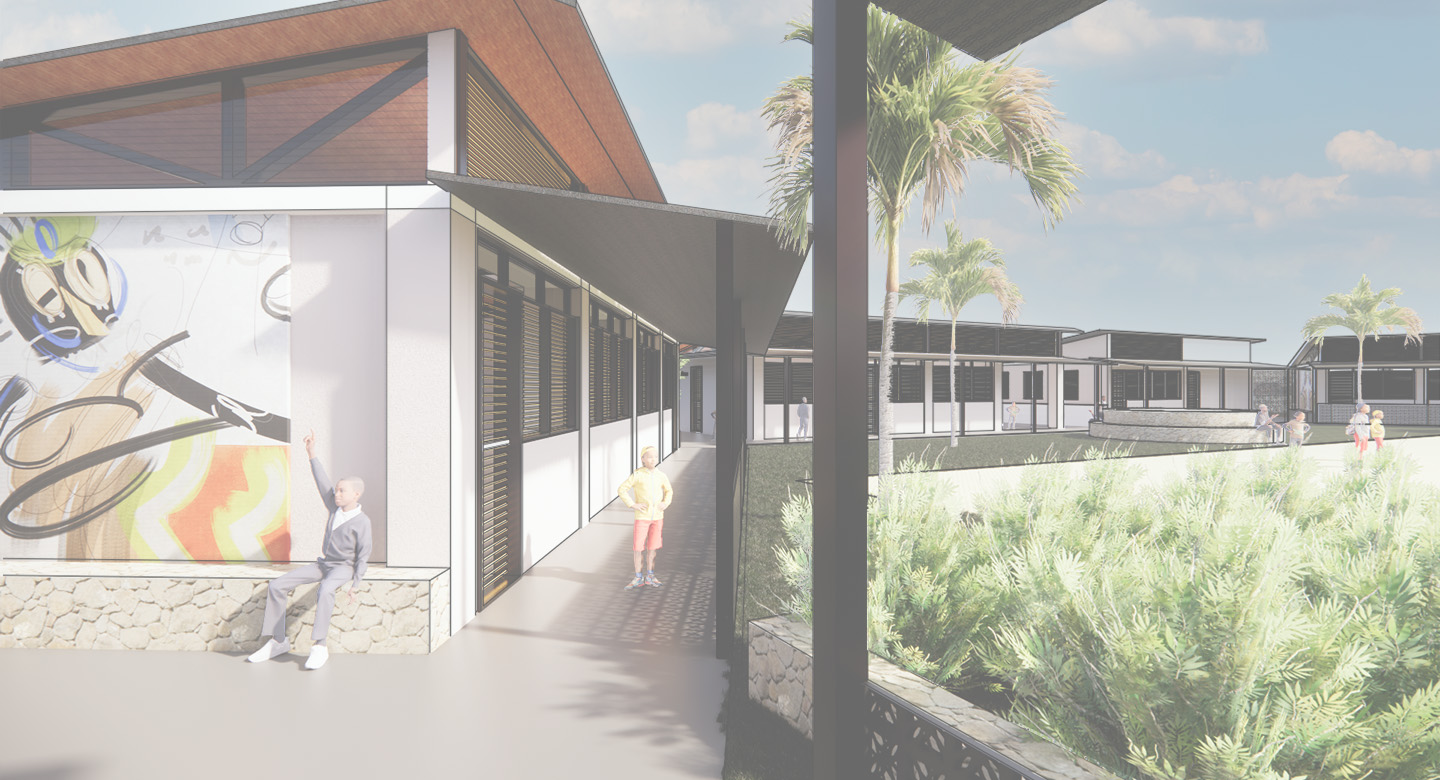
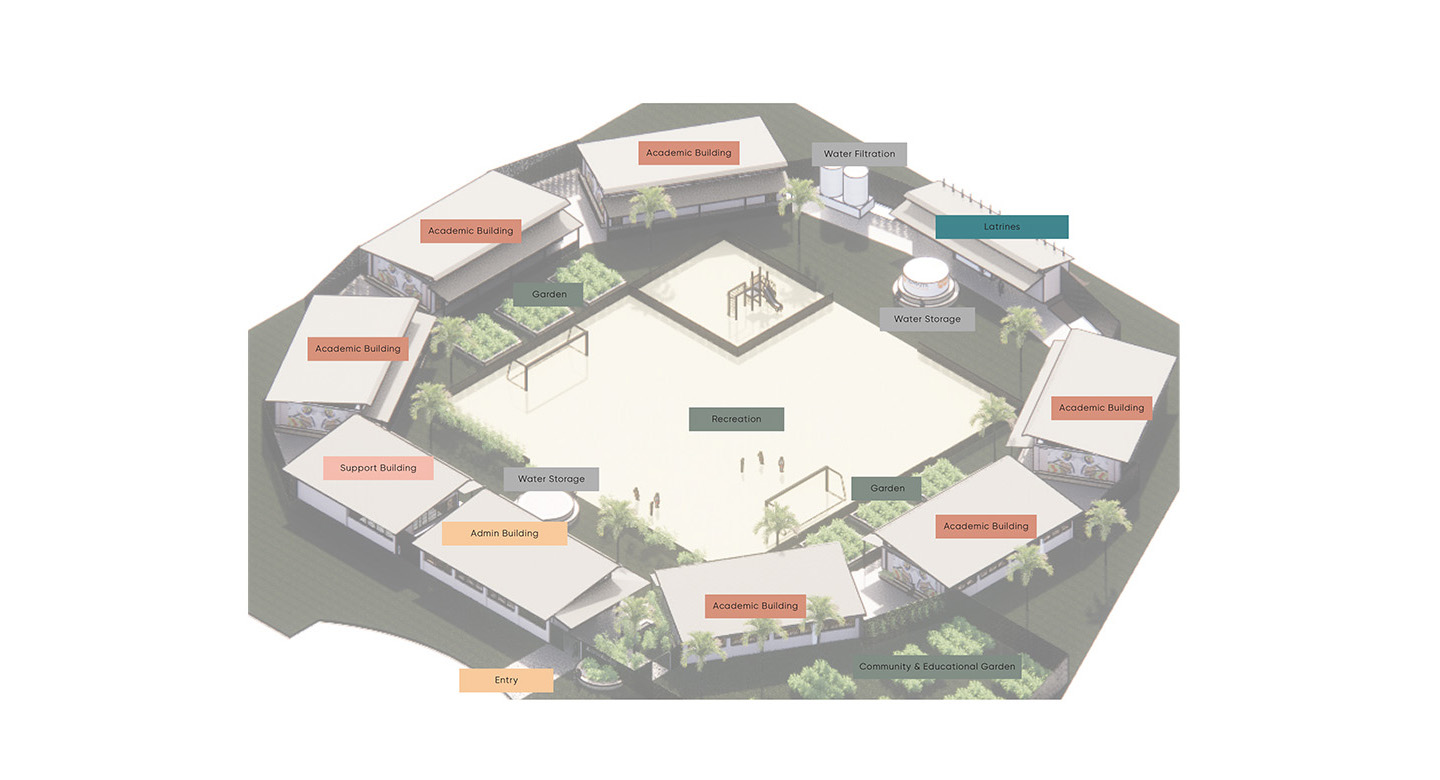
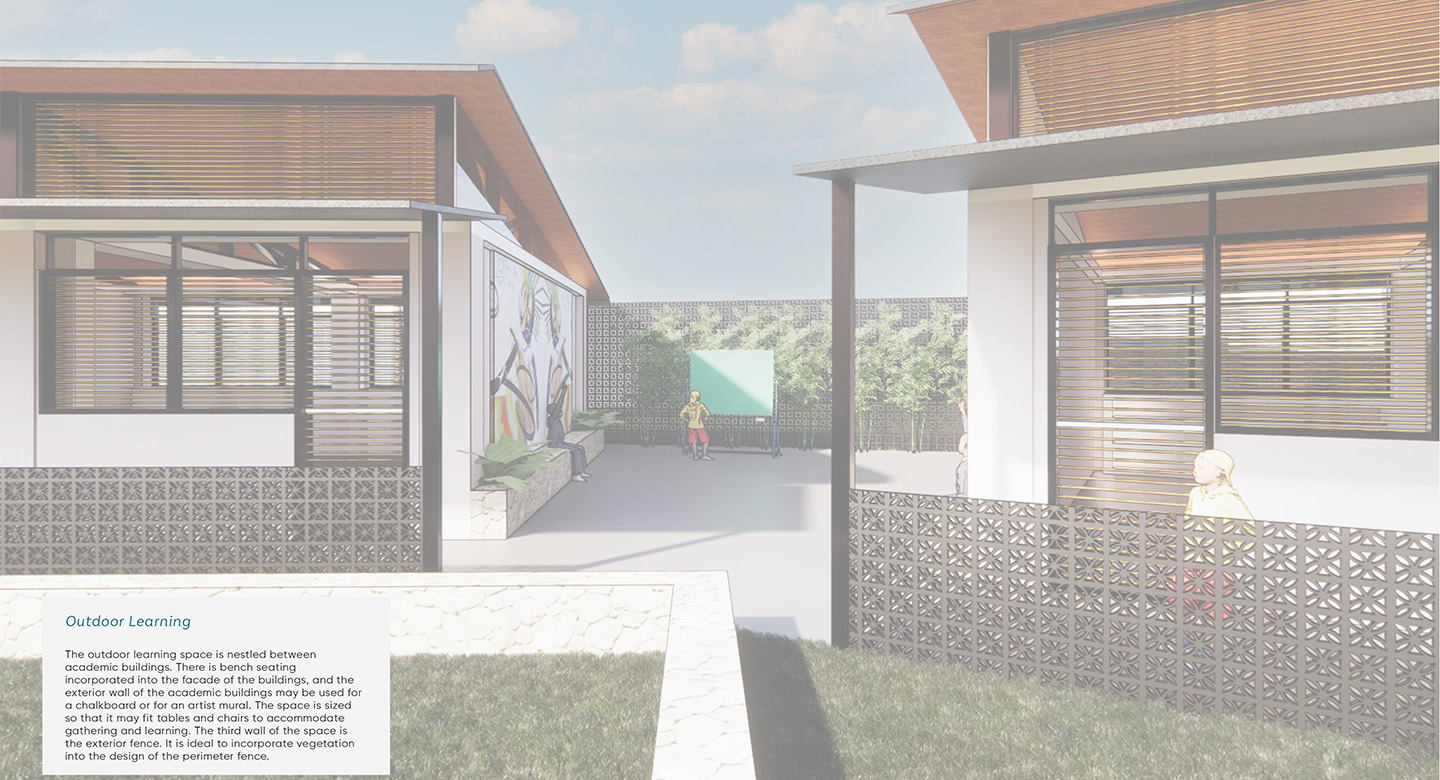
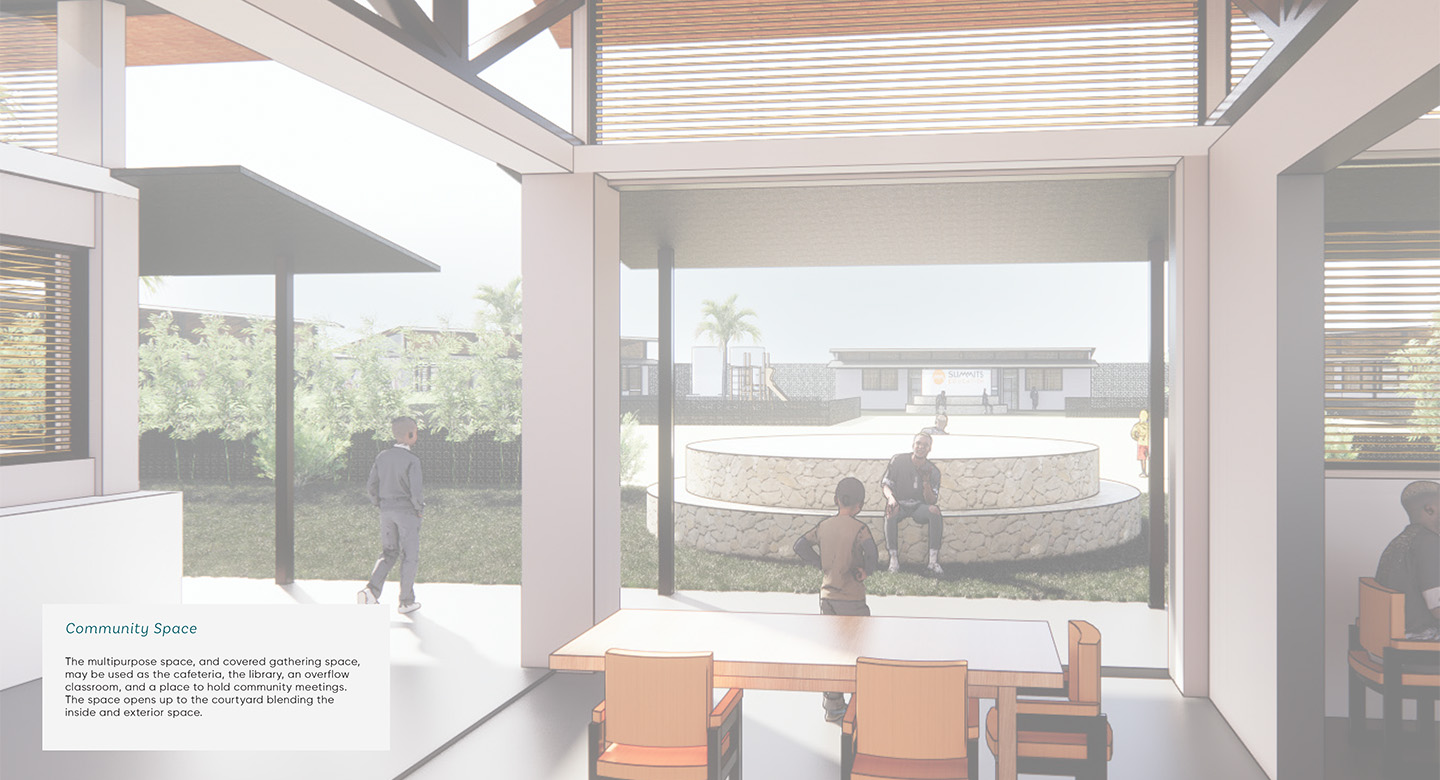
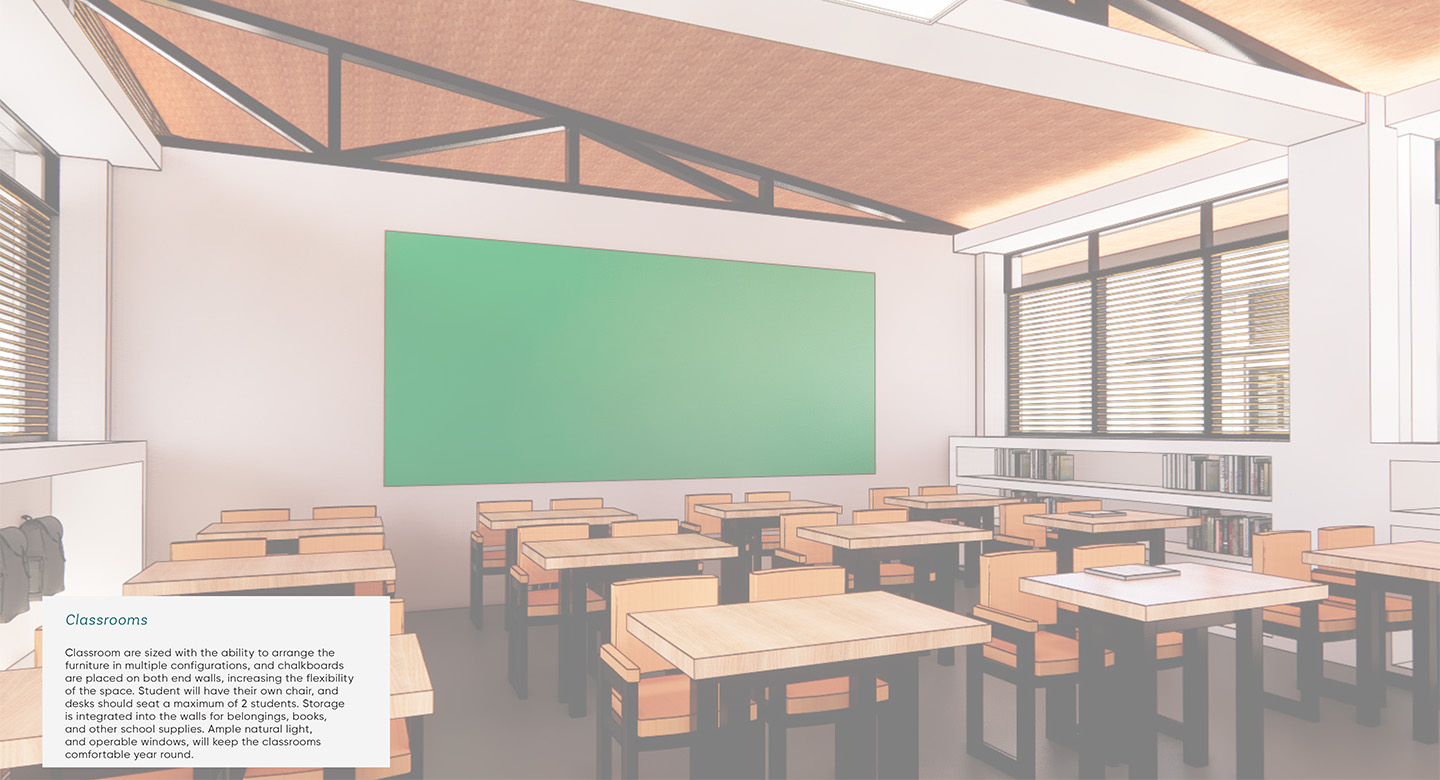
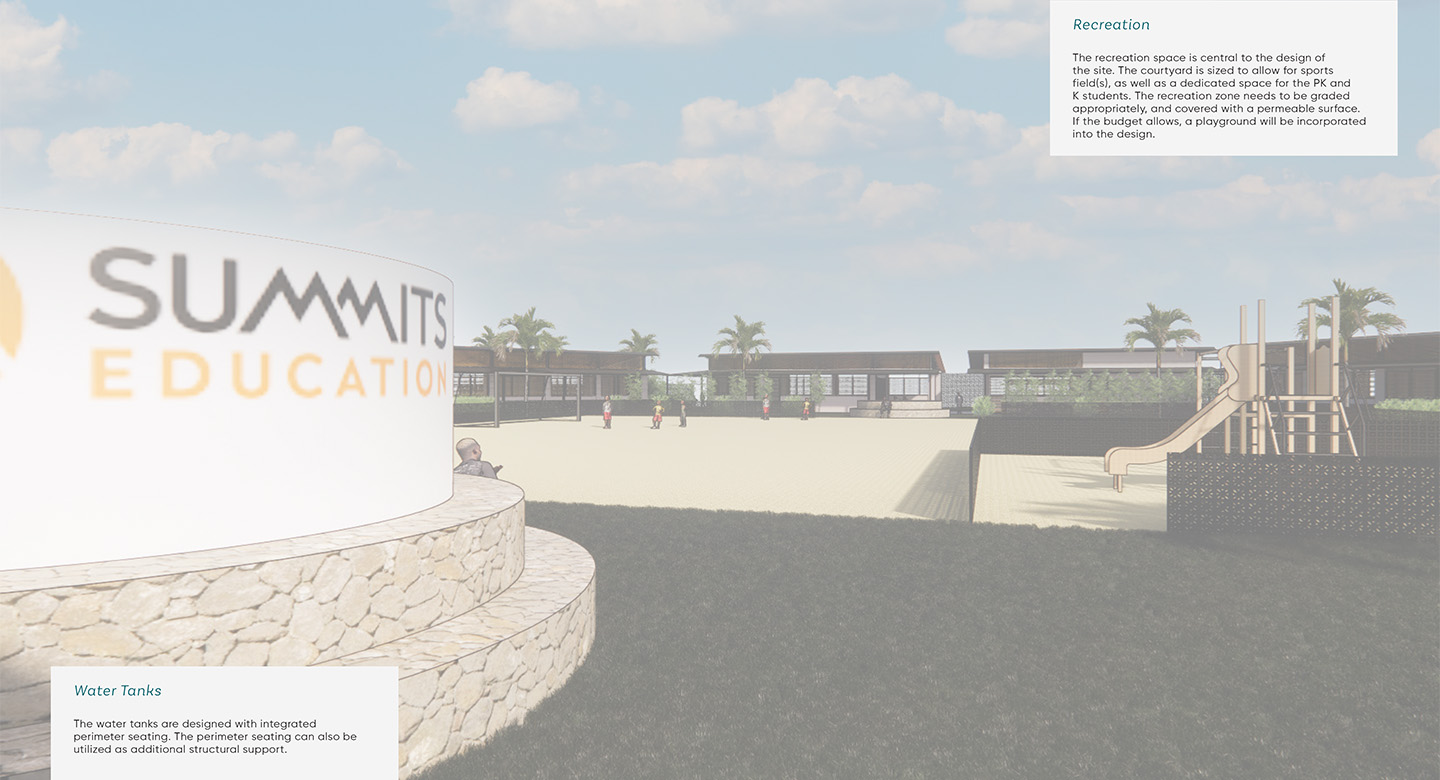
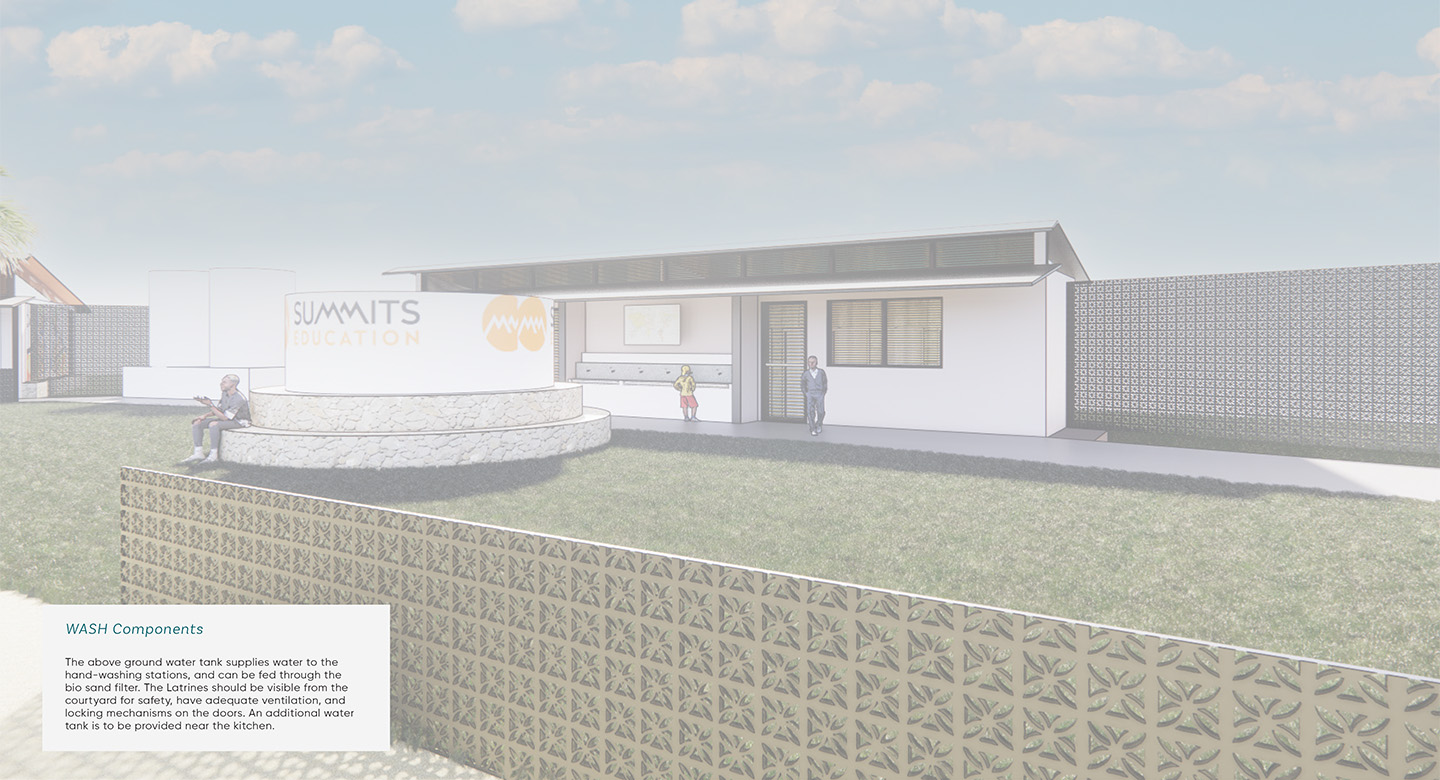
Founded in 2015, Summits Education is a non-profit, non-governmental organization supporting a network of 40 rural primary schools in the remote highlands of Haiti’s rugged Central Plateau, a region with the lowest literacy rate in the Western Hemisphere. A 2019 assessment, conducted by Schools for the Children of the World (SCW), and funded by the W.K.Kellogg Foundation, determined that the Summits network schools will benefit from improved infrastructure to provide an acceptable learning environment for all students and all staff. Adaptiv worked with the Summits team, Haitian Architect Studio Drum, and community stakeholders, to create an actionable upgrade, design, implementation and maintenance plan for the 40 network schools. The Plan ensures all students in the Summits system have access to sustainable infrastructure that provides a properly sized, safe, and sanitary learning environment.
The Prototype and Upgrade Project Approach centers on 4 guiding principles, equity, sustainability, feasibility and adaptability. All schools, regardless of their (remote) location, shall have infrastructure that is manageable to build. School design is to be affordable, and use easily sourced & easy to work with materials. The baseline prototype is modifiable to accommodate unique site conditions, and differing school populations. The prototype is designed to accommodate growth, and future expansion. Schools will be designed to be resilient, and to holistically consider economic, environmental and social impacts.
The upgrade process will be completed in phases, with the first cohort of 6 schools to kick-off their design phases in early 2023. Once a school undergoes the upgrade process it will offer a warm welcome by gardens, signage and a defined entry way into the Campus. To promote inclusive play, and safety, the academic buildings will flank a shared recreational courtyard. The buildings provide a spacious learning environment, and sustainable design strategies are employed to promote daylighting, minimizing heat gain, and encouraging passive airflow to keep the spaces comfortable throughout the year. Plumbing and sanitation systems promote the health, safety and well being of students and staff.
Summit’s Education
W.K. Kellogg Foundation
Central Plateau, Haiti
August 2022
Education
Masterplanning, Architecture
Studio Drum, WSP Engineers, Sonlight Power, Autodesk Foundation
The Equitable School Upgrade Approach is developed to provide clarity and transparency regarding the order in which the Summits Education network will approach infrastructure upgrades. Adaptiv engaged diverse stakeholders to develop a tool that ranks the needs of each school based on inputs relating to infrastructure conditions, project impact, community & leadership relations, and projected cost. The output of the tool is a priority matrix for the network schools which Summits administration may update throughout the process. The matrix aided the administrative team to determine the first six schools that will undergo infrastructure upgrades.
The Prototype Design offers a framework to provide equitable access to sustainable infrastructure. The design offers standards for siting, building program, planning principles and facility design. To navigate the variety of conditions and sizes of the network schools, three baseline prototypes are provided, of which one will be chosen based on the expected maximum student population, and the amount of usable land on site.
The prototype design promotes learning recreation and safety with a series of buildings oriented around a courtyard. Classrooms are situated on opposite sides of the courtyard and positioned to create spaces for outdoor learning and informal gathering. Each site will offer a clear point of entry with an administrative building, space for community gathering, classrooms, latrines, clean water, kitchen, gardens and recreational facilities.
Buildings are designed to ensure a safe environment with passive cooling, and protection from the elements. Water harvesting from the roofs provides an additional water source, and reduces the schools’ dependency on local fresh water. Clean energy is delivered by the solar system which will allow the school to be connected, and provide light, and electricity, after sundown. The Prototype is designed to be constructed with readily available local materials that are easy to work with. The projects will rely on the local labor force for construction, and create a maintenance team that will provide community investment via job training, and job creation. Although natural disasters and external shocks are unforeseen events, a look at the region where the Summits Schools are located shows a history of hurricanes, mudslides, earthquakes and flooding. The prototype is designed to consider earthquake and wind loads, and encourages safe siting to mitigate flood risk.
The cost- efficiency of the design is carried through to the operations of the school once it is occupied. The creation of a Maintenance & Implementation Plan highlights how to properly care for the facilities on a regular basis. By providing a preventative maintenance approach, and training staff on how to service the facilities, the Summits Network Schools will; continually provide a safe environment; increase the lifespan of the buildings and systems; and increase productivity by decreasing the need for reactive maintenance work.
Integrate Community
Provide Access
Respect Context
Enhanced Response Capacity
Address Vulnerability
