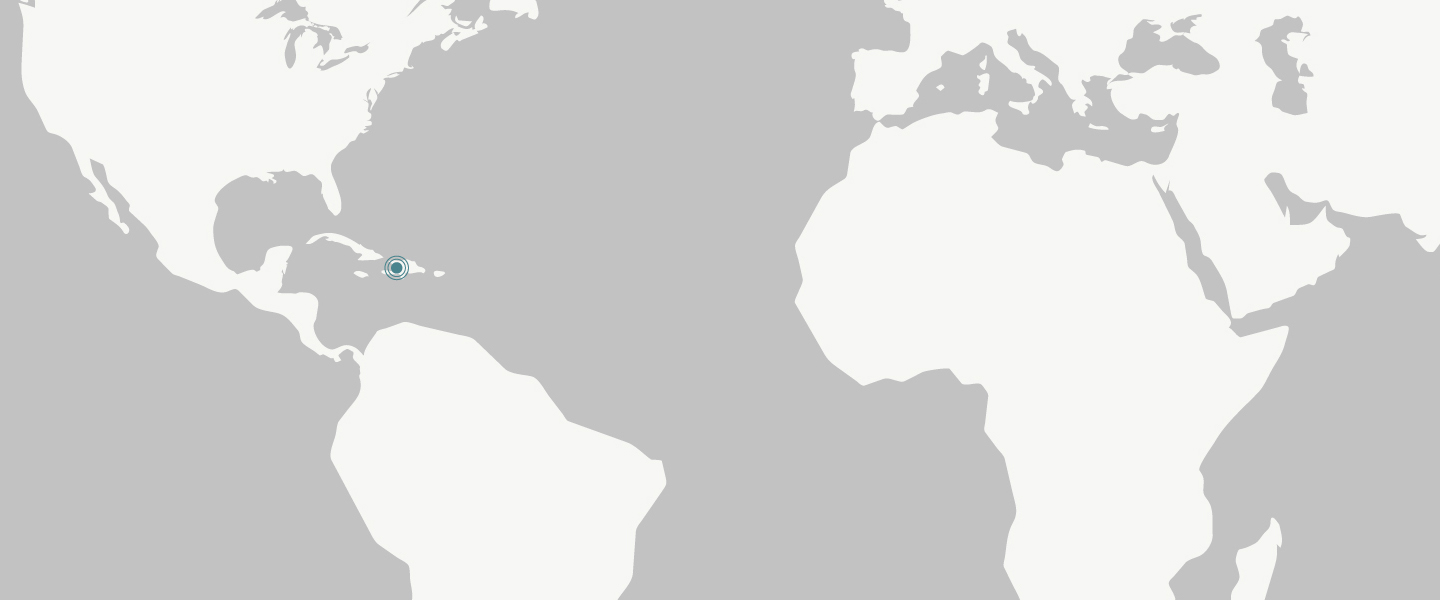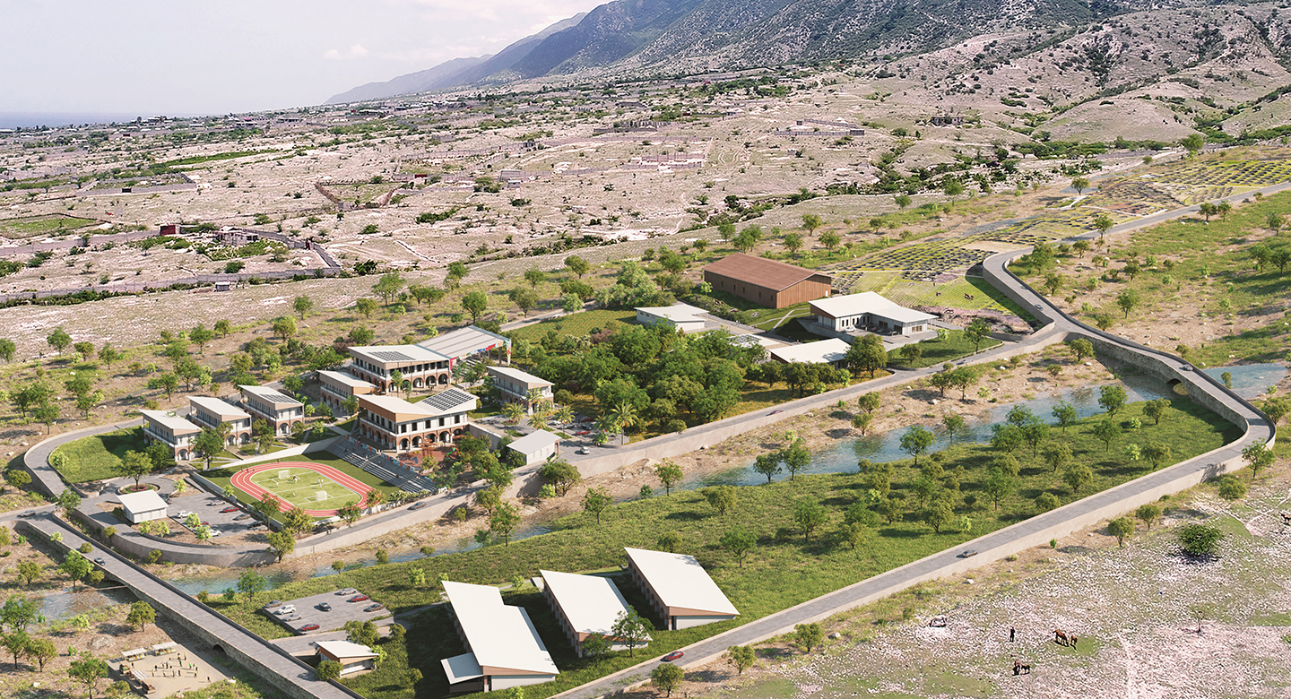
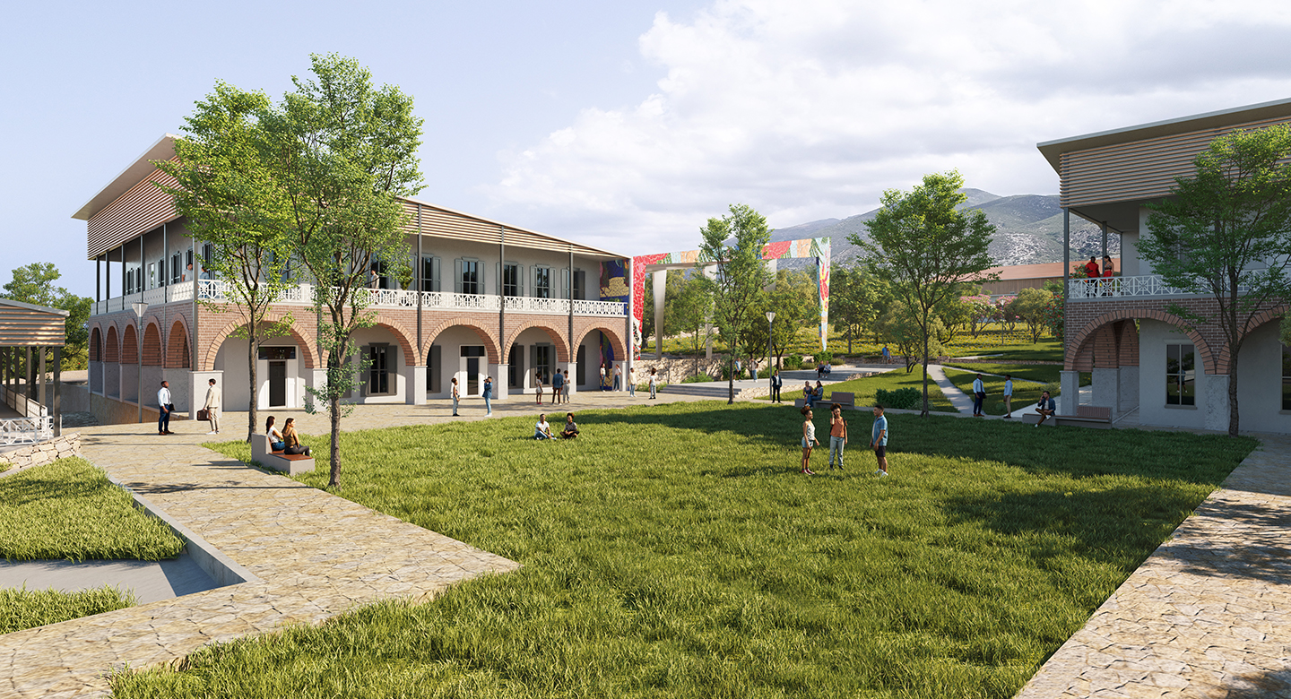
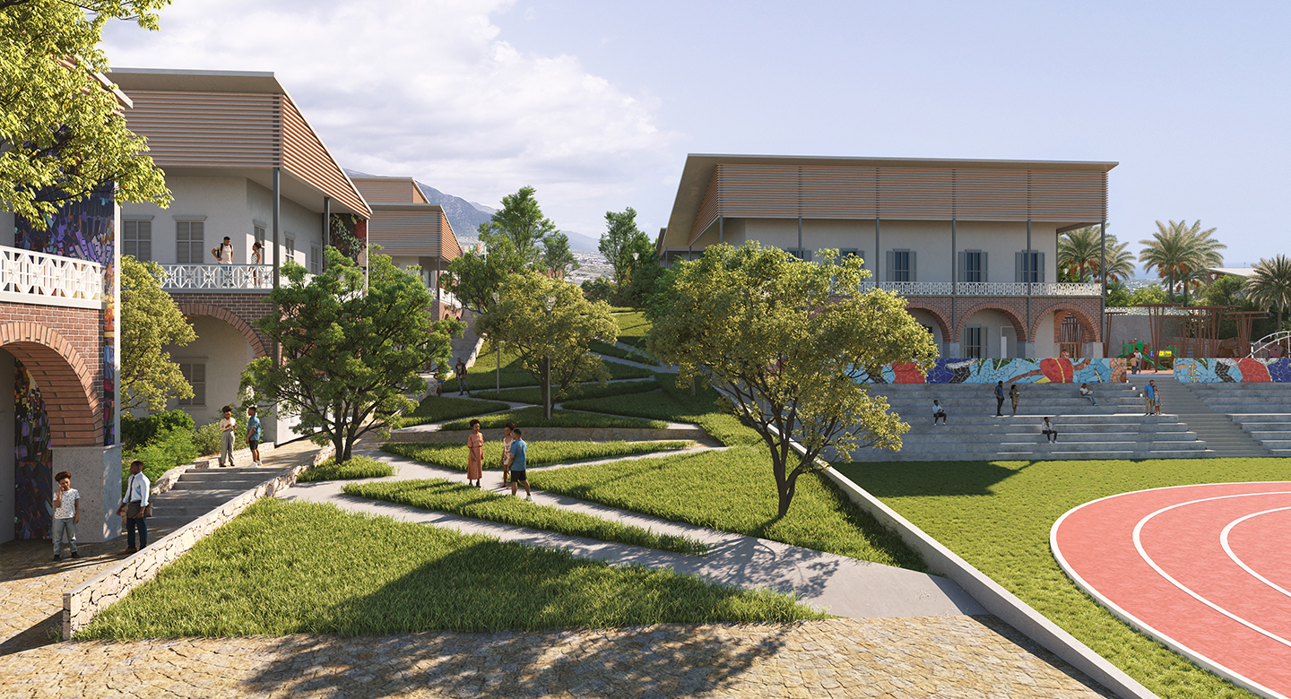
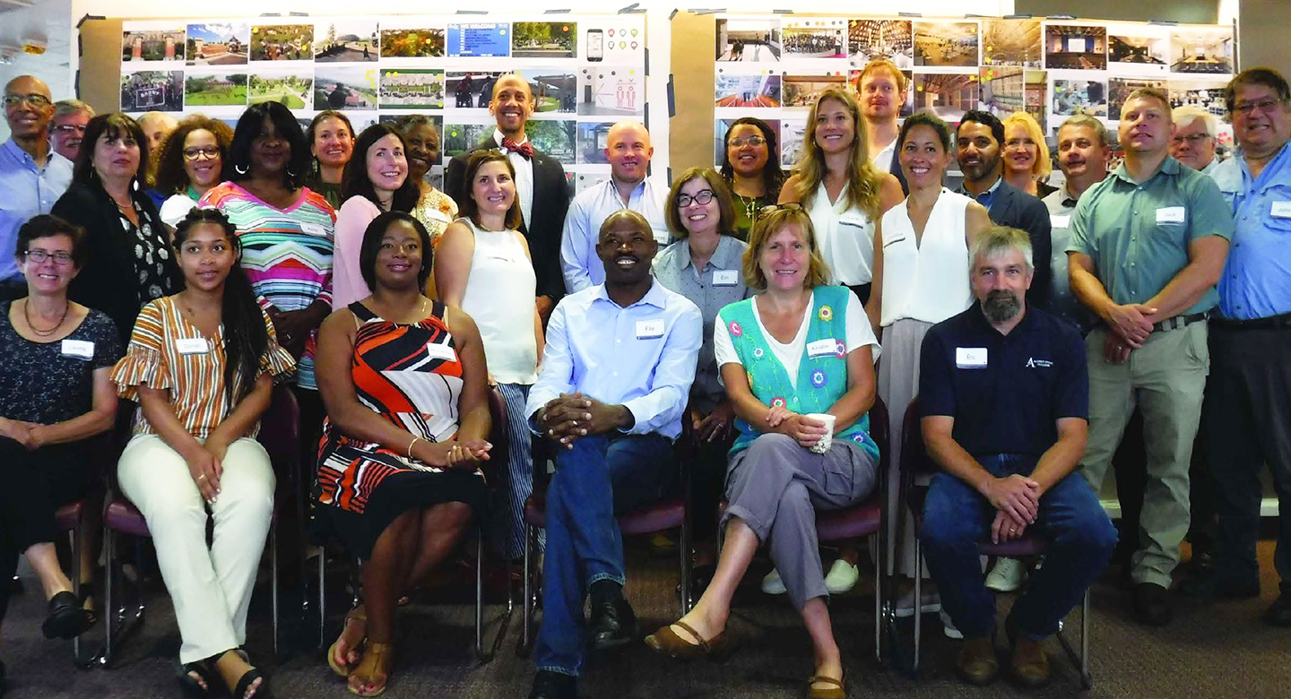
The Sustainable Village and Learning Community (SVLC), located in Arcahaie, Haiti, is an initiative looking to strengthen local systems by engaging the community as a partner during the design and implementation process. This project is supported by grant funding from the Kellogg Foundation (WKKF) and brought together local and international planning partners. The SVLC Masterplan outlines an approach to the site design, space needs and phasing for the 40-acre parcel of land owned by SVLC near the town of Arcahaie. Over the next 5-10 years the SVLC will develop this land into a Community Hub promoting economic and social development. The Community Hub will include roughly 11,500 m2 of program space. The SVLC is developing its site to accommodate agricultural support services, healthcare, community engagement, education, arts and culture, vocational training, youth leadership and civic engagement, capacity building, and economic development. SVLC’s primary beneficiaries will be youth and adults between the ages of 15-40—but the larger community is also expected to benefit significantly from its programming. SVLC seeks to develop programs that create economic empowerment, improve livelihoods, and improve access to quality health care. The master plan balances the site context, philosophical campus planning principles, and the SVLC vision of creating a welcoming, accessible & safe, culturally rich, beautiful, and environmentally conscious campus.
Rose Court Foundation
W.K. Kellogg Foundation
Arcahaie, Haiti
January 2023
Community Planning, Education, Social/Civic, Urban Development
Masterplan, Architecture
W.K. Kellogg Foundation, Hope on A String, Haiti Development Institute, AME-SADA, Youthbuild International, State University of New York, Ground Inc., Rider Levett Bucknall (RLB), LEAP/STEP, Oak Consulting Group, Ronald Cademus, ADF, Haiti, Mattison Consulting
Planning partners include Hope On a String (HOAS), Haiti Development Institute (HDI), YouthBuild International (YBI), The African Methodist Episcopal Church Service and Development Agency (AME-SADA), and the State University of New York (SUNY). These partners worked with Adaptiv, and alongside the Arcahaie community, to collectively develop the vision and master plan of the SVLC campus.
The master plan was developed through a community engagement process that relied on the knowledge and expertise of the partners and members of the Arcahaie Community. Local meetings and outreach activities were developed in partnership with local organizations to understand the interests, needs, and aspirations of the community. Special efforts were made to reach underrepresented groups such as youth, unemployed, homeless, and other socially excluded groups. HDI took a leadership role in community organization leveraging the Konbit framework, a practice of cooperative participation that invites the community to the site to participate in enabling activities.
The heart of the SVLC Campus will be built around learning courtyards and learning corridors to foster a sense of community. The structure of the courtyards will be built on the traditional Haitian Lakaou settlement and the architecture will reference the rich architectural heritage of Haiti. Organized around a central commons along a green corridor, the SVLC Campus plan integrates nature through visual connection to the sea and the mountains, using the landscape as a unifying element. The SVLC Campus’ integration and connection to its neighborhood context balance community orientation and neighborhood integration alongside the need for campus security. The building massings’ and campus forms are based on creating harmony between the land and use. At the heart of the SVLC campus is the commons, a 4,000 sqm (0.4 ha) open space that will accommodate informal functions and ceremonial activities. The commons is a transition space between the social corridor into the learning corridor. The local vernacular Gingerbread Architecture is referenced for its inviting aesthetic, human comfort, and the safety of its systems. The campus buildings will be designed with local materials and local building systems.
The campus is designed around principles of equitable access and circulation. The campus employs sustainable system strategies alongside learning and commercial opportunities. The campus green spaces are designed as earth stabilizing landscape elements, and as educational spaces for training and skill development for land rehabilitation. Surface rainwater through ravines and also roofs will be harvested and reused to provide greywater and irrigation for the campus. The roofs are designed to maximize solar power, providing technical training resources. Buildings are oriented and designed to maximize exposure and access to cool sea breezes for passive cooling.
Adaptiv’s role during the feasibility stage included strategic advisory to the SVLC. We acted as a critical advisor to the project partners during the strategic planning processes and worked with the partners to execute community involvement processes in implementing activities through Konbit on the SVLC area. We used an open and transparent participatory design process to build capacity for the partners.
Integrate Community
Provide Access
Respect Context
Enhanced Response Capacity
Address Vulnerability
GOAL 4: Quality Education
GOAL 5: Gender Equality
GOAL 8: Decent Work and Economic Growth
GOAL 9: Industry, Innovation and Infrastructure
GOAL 10: Reduced Inequality
GOAL 12: Responsible Consumption & Production
